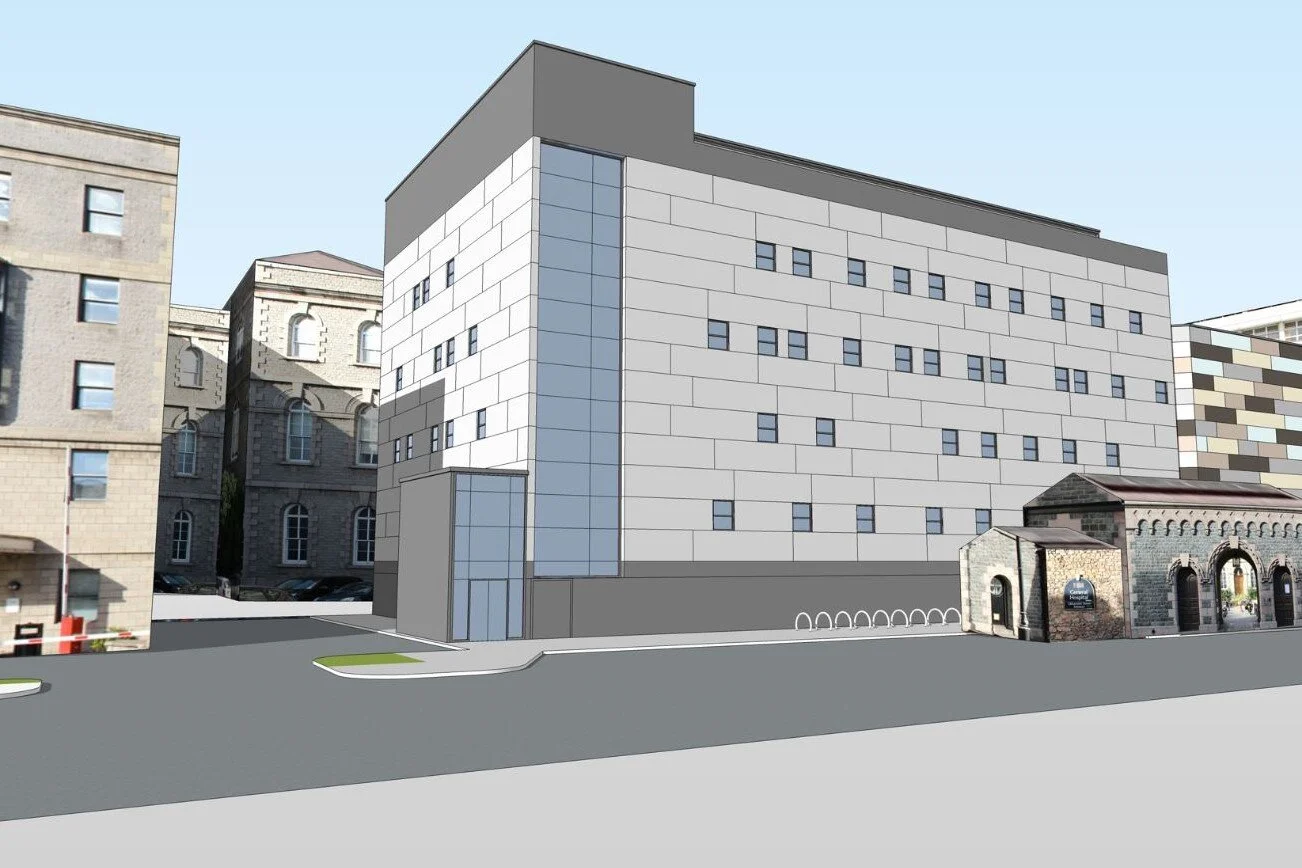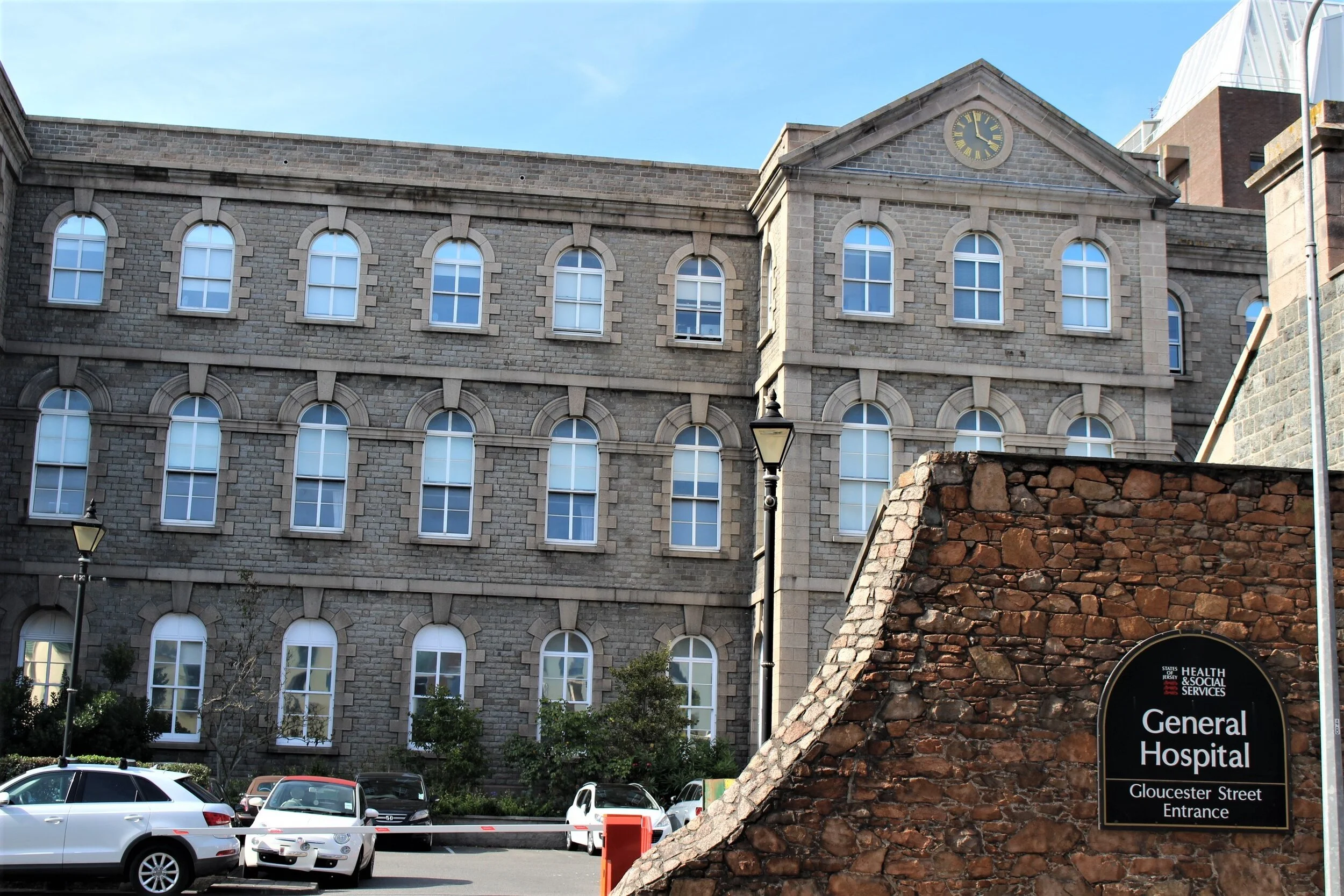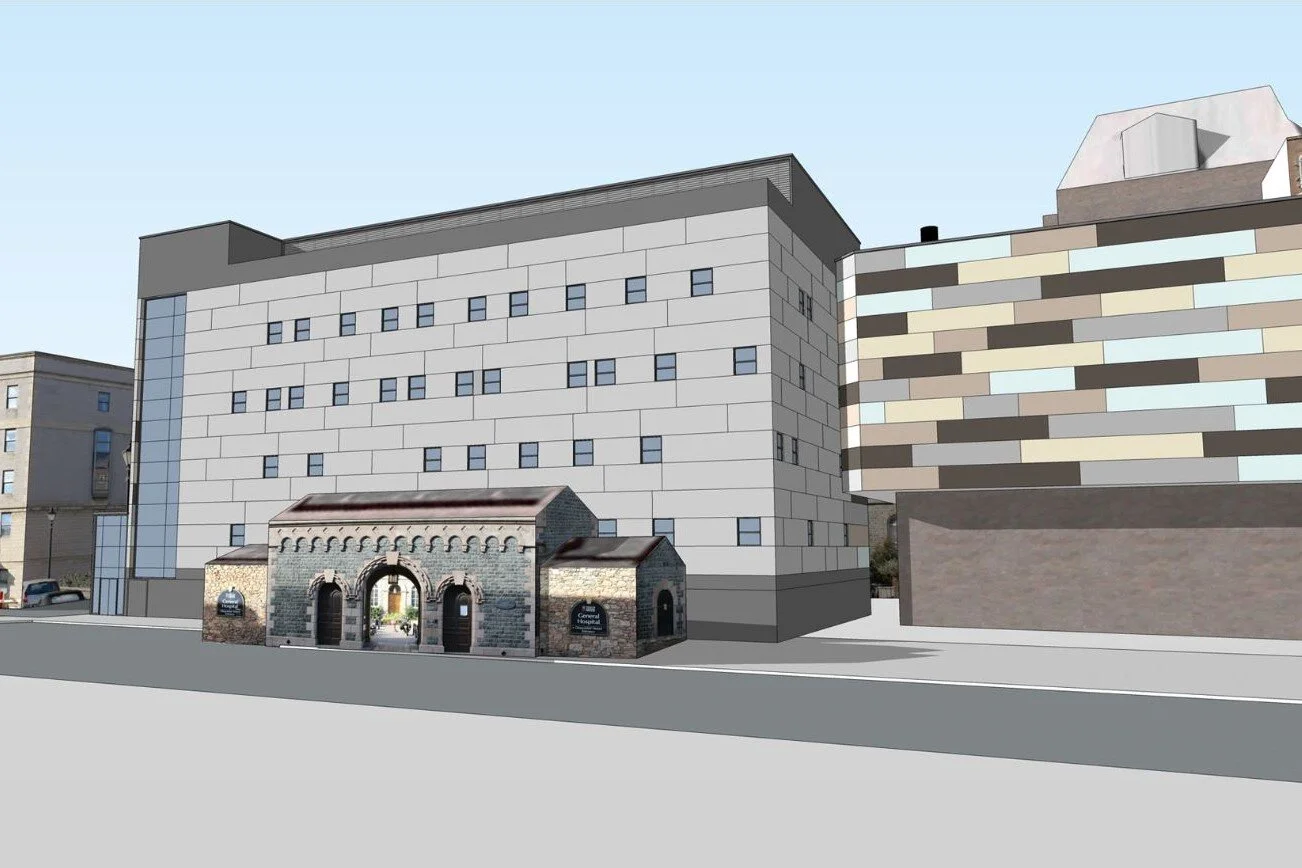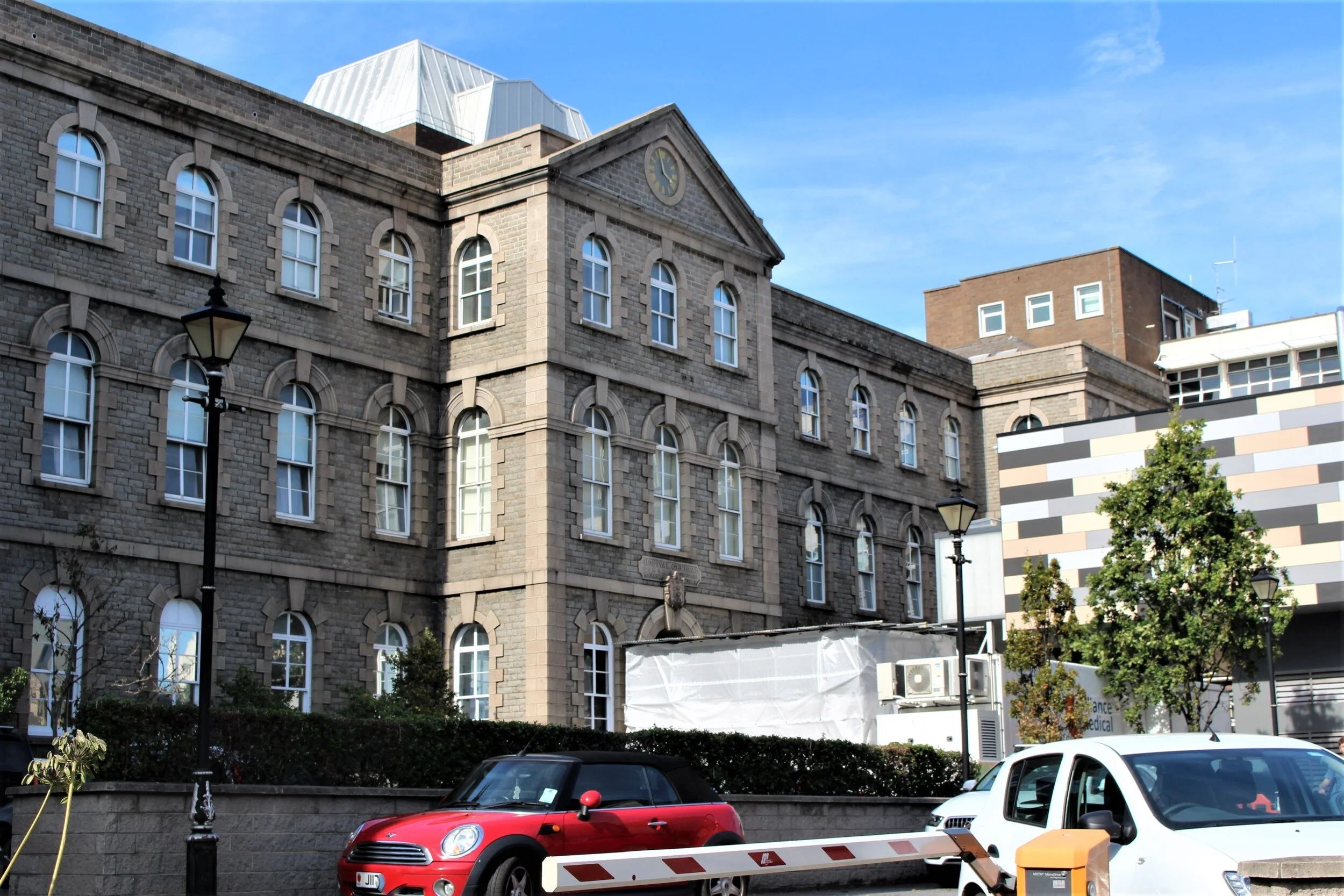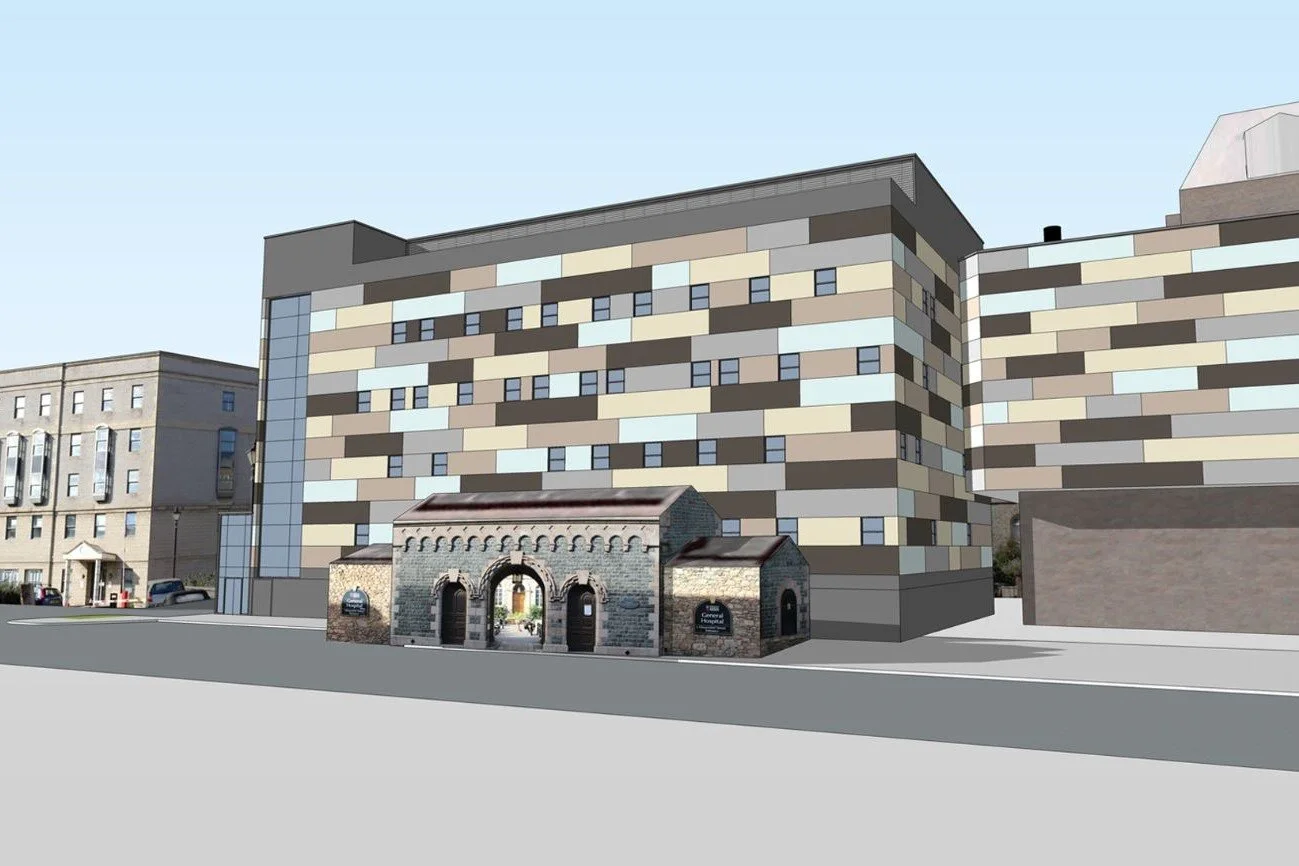We are an independent company operating throughout the Channel Islands, UK and internationally, providing property related consultancy services to a variety of high profile private, commercial and public sector clients.
Temporary Clinic Block
Client: Government of Jersey
Project type: Creation of a Temporary Modular Clinic Block
Size: 2,000 m2 (25,000 ft2)
Key Roles: Project Manager
Sectors: Healthcare, Office, Government
Location: St Helier, Jersey
Description:
To meet the programme associated with the original Future Hospital planning submission and to address spatial pressures on the existing Hospital, it was necessary to explore the procurement of a temporary block to house onsite clinical services and supporting administration functions.
The project would have seen the construction of a new 4 storey modular building in the Gloucester St car park in front of the Granite Block. A variety of specialist treatment rooms would be provided along with supporting office space. The scope also included remodelling of the existing site to allow for vehicle drop off at the ground floor level as well as the creation of direct access links to the main hospital.
It was decided to progress with the swifter prefabricated modular construction methods to allow for alignment with the critical Future Hospital timeframes. As the appointed project managers, we were responsible for researching industry suppliers for these methods, right up to completion of the contractor procurement process. We undertook the management of significant design complexities through regular project meetings and a thorough user engagement process.
This project was worked up to full feasibility with a developed procurement strategy, before a change of FH delivery strategy removed this project requirement.

