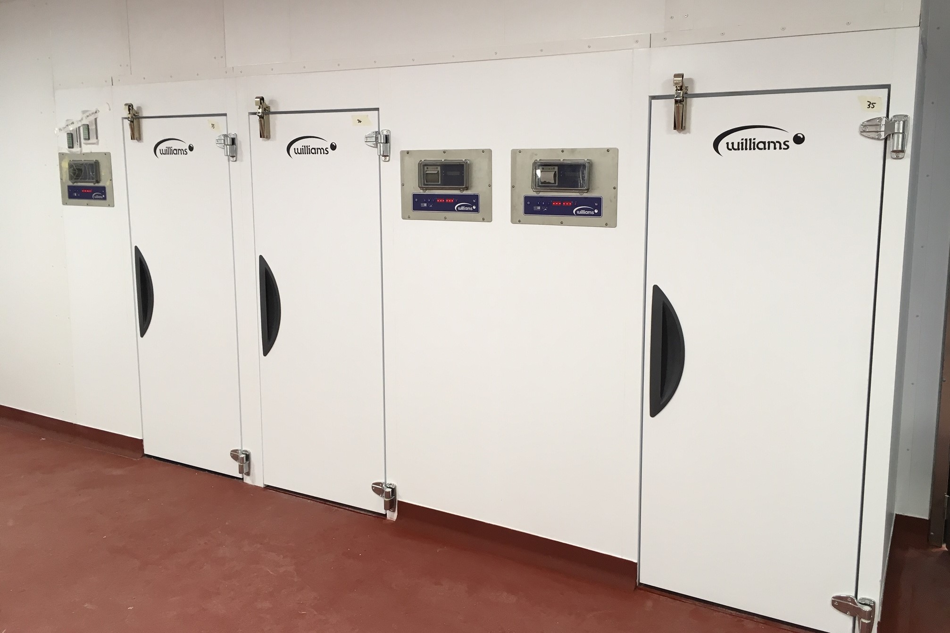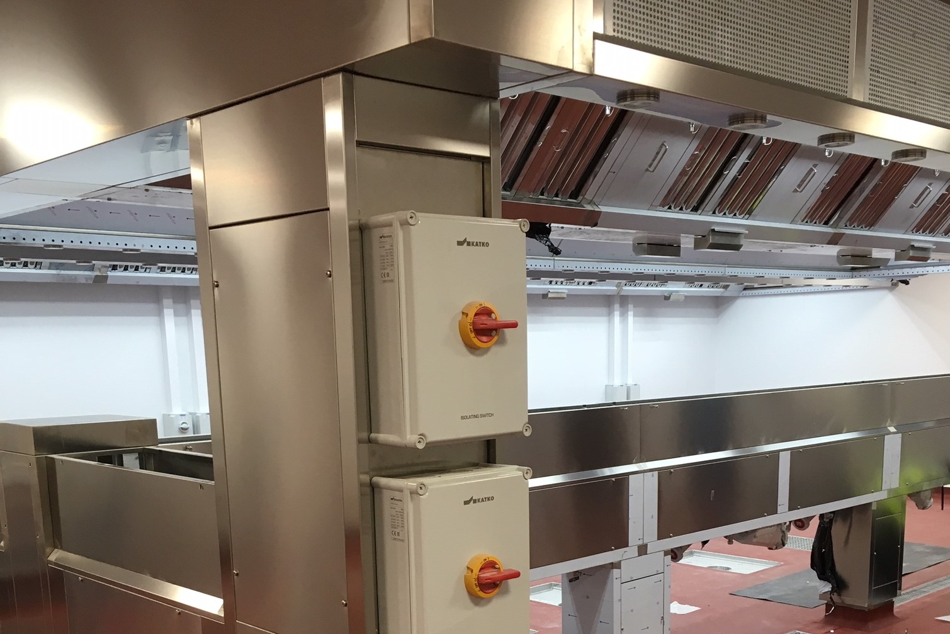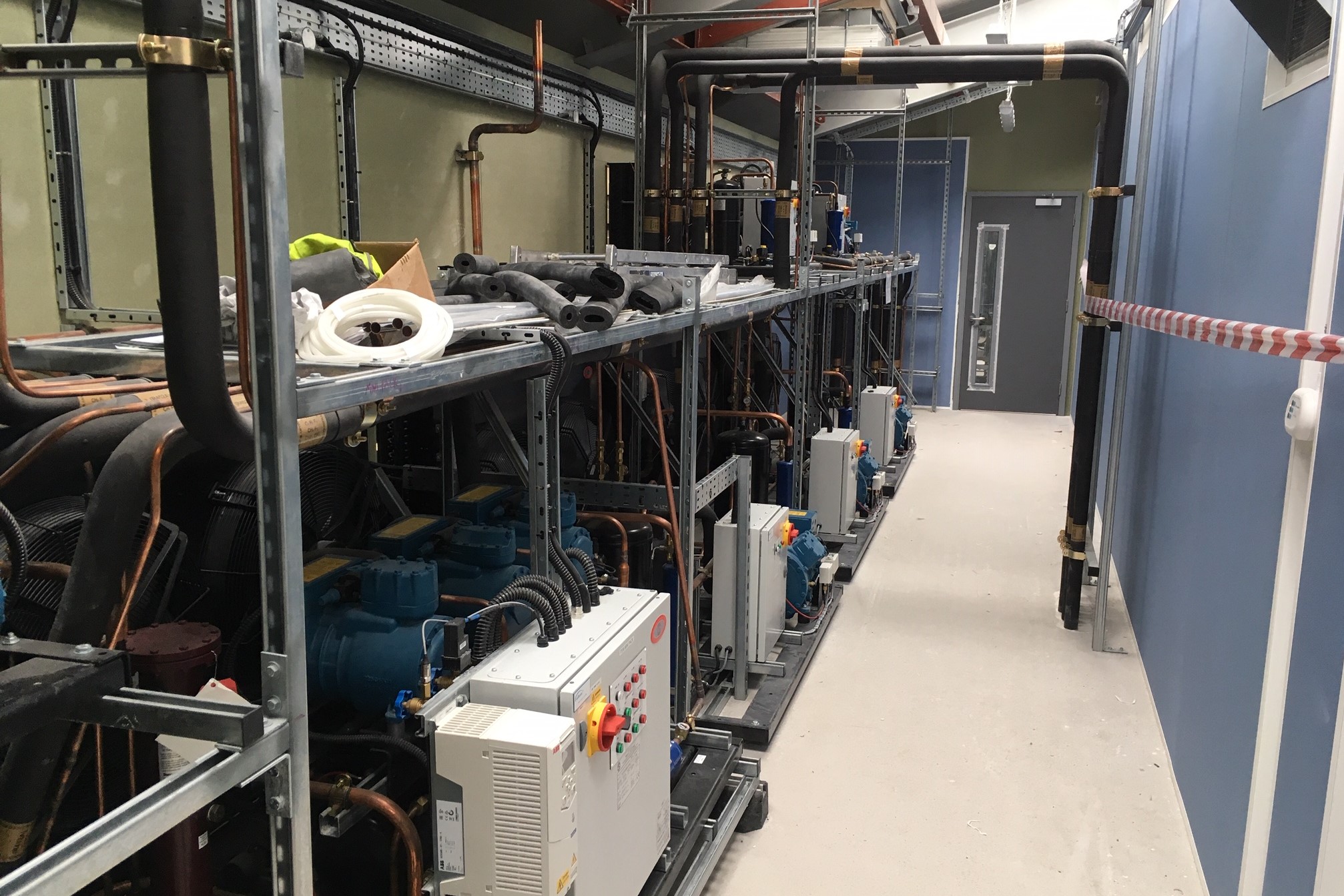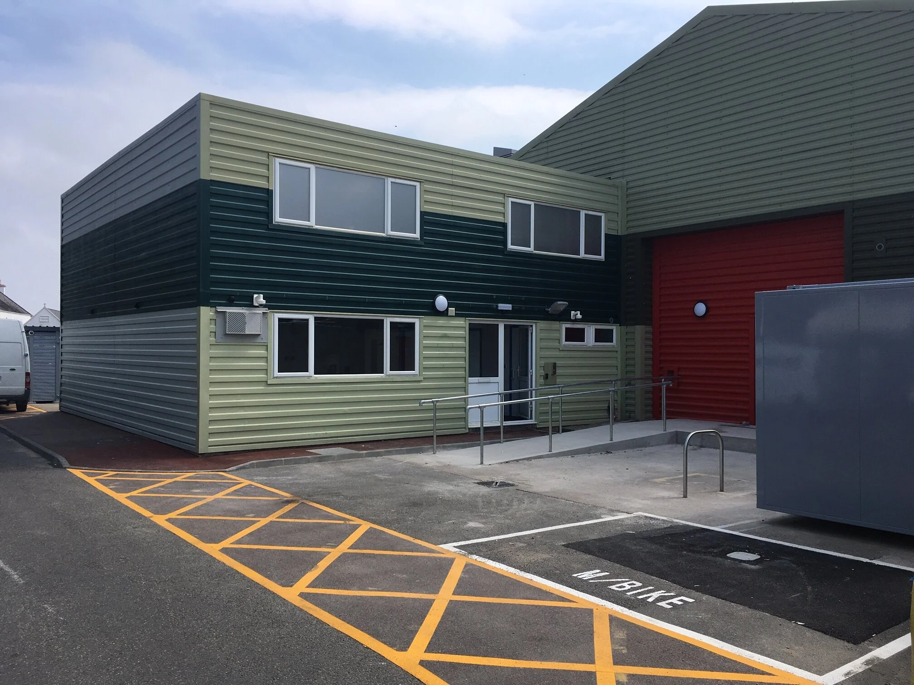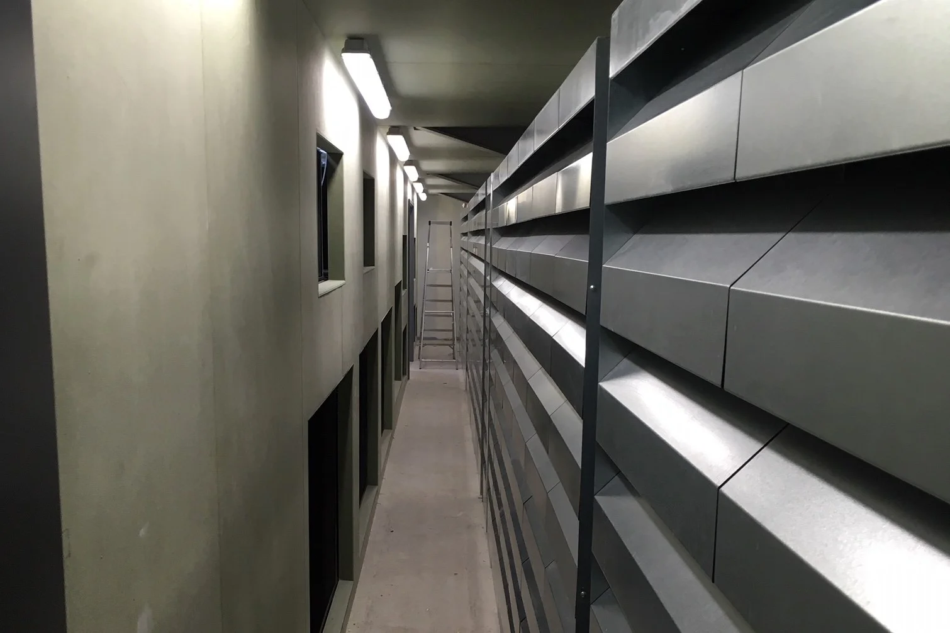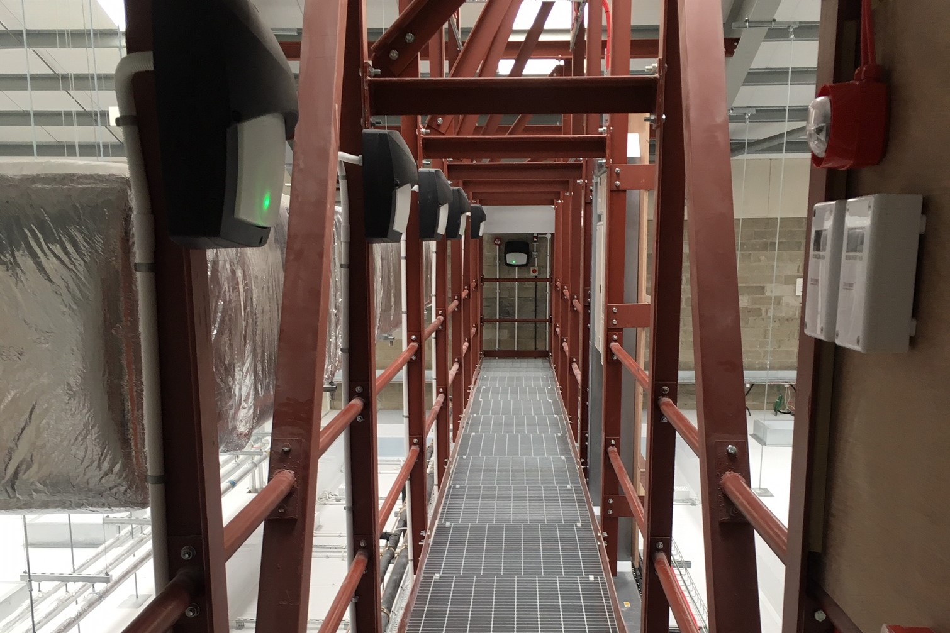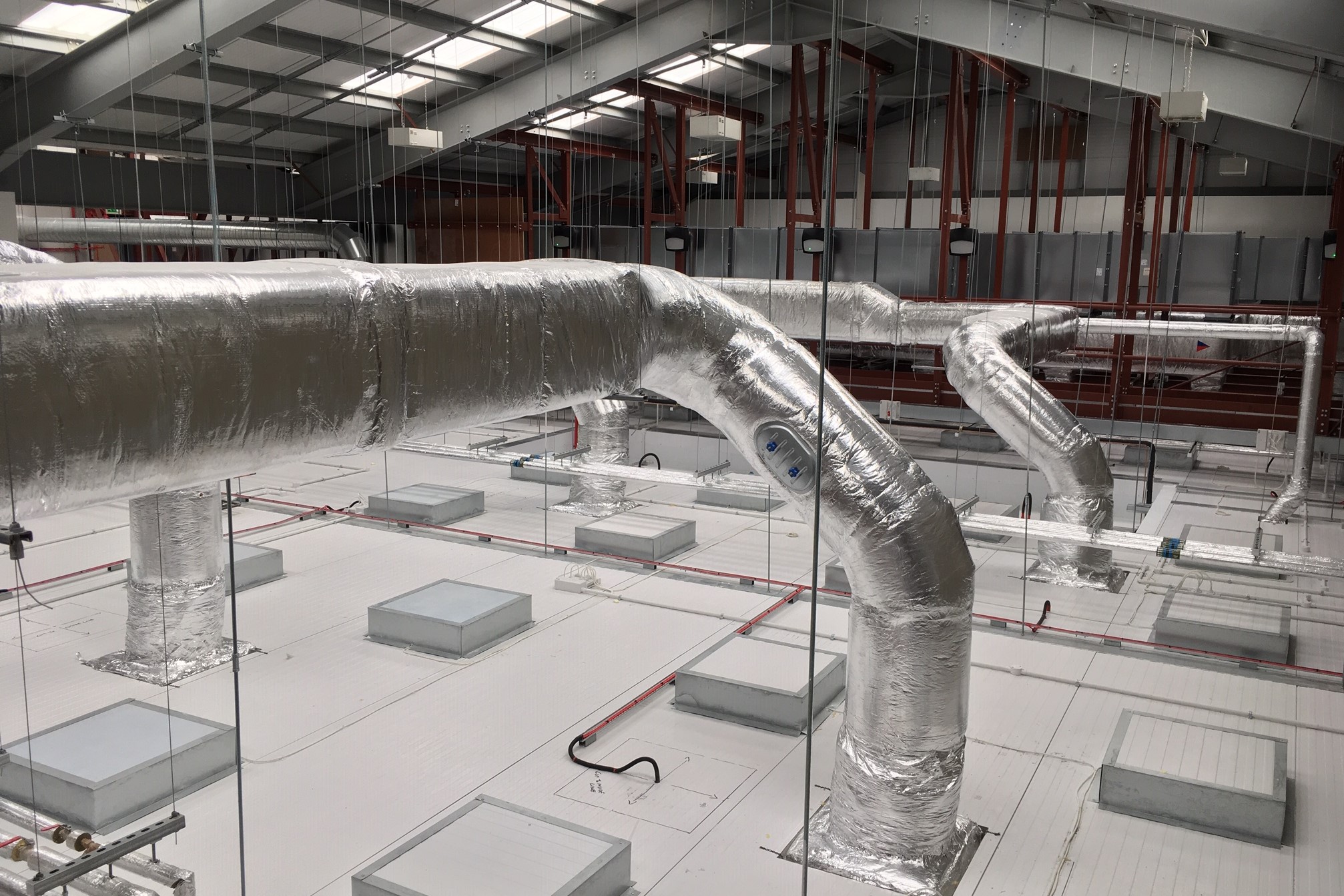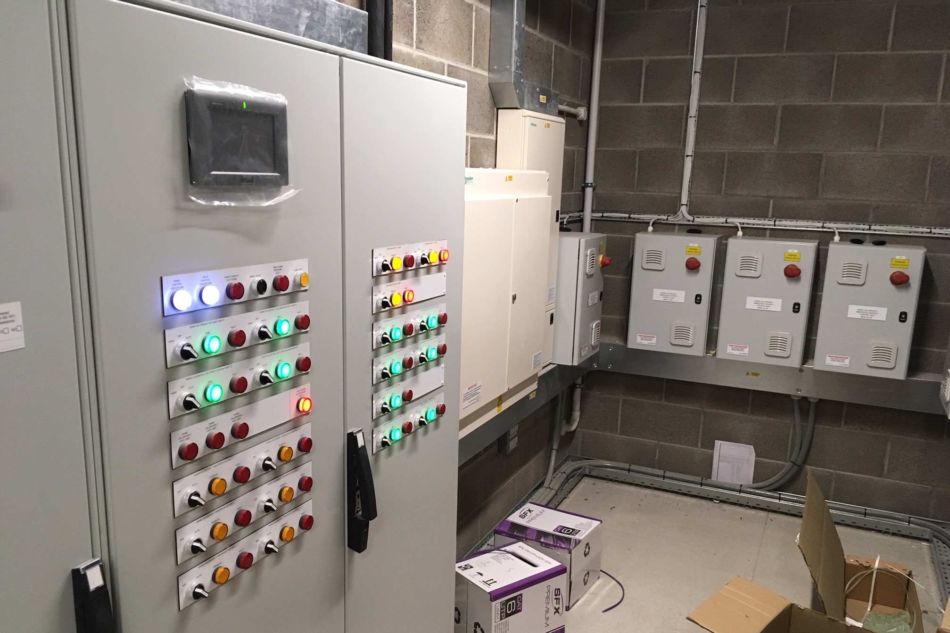We are an independent company operating throughout the Channel Islands, UK and internationally, providing property related consultancy services to a variety of high profile private, commercial and public sector clients.
Hospital Catering Unit
Client: Government of Jersey
Project type: Provision of new offsite catering facility
Size: 2,000 m2 (16,000 ft2)
Value: £5 million
Key Roles: Project Manager
Sectors: Industrial, Government, Healthcare
Location: St Helier, Jersey
Description:
As one of the Jersey Future Hospital enabling schemes this project provided the opportunity for the client to fulfil the objective to relocate the General Hospital’s catering facility to an offsite location. At 30 years old the current facility needed replacing with a new processing unit which complies with current regulations and is large enough to meet future growth. As an enabling scheme the freed up space onsite would have been used as decant space for other hospital functions throughout the phased Future Hospital development..
Provision of the offsite facility required the fit out of an existing warehouse including removal of the current slab to allow additional installation of below ground drainage, subdivision of the space with internal walls, installation of multiple refrigeration units and complex mechanical and electrical fit out of new and existing catering equipment. The scope also included refurbishment of an administration block to create a staff office, breakout area and changing facilities.
In our role as client representative we managed the procurement process for the consultant team and the design process from RIBA stage 2. We took responsibility for managing the planning and building control application process, cost reporting, project programme, project meetings, processing of client variations, client direct orders. The project also required significant external stakeholder engagements.
With the relocation complete, the hospital catering team have been successfully running their operations from the new facility since July 2020.

