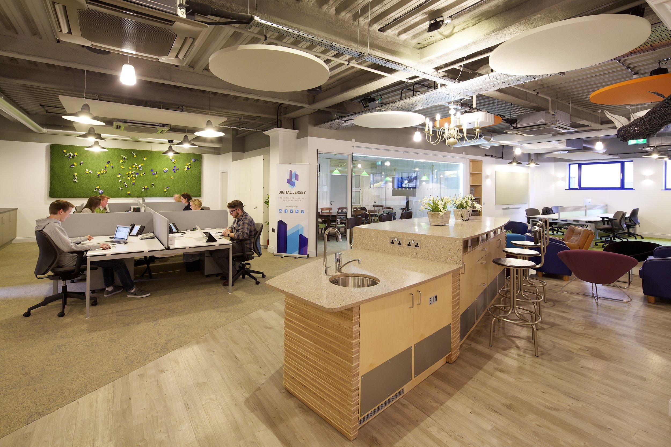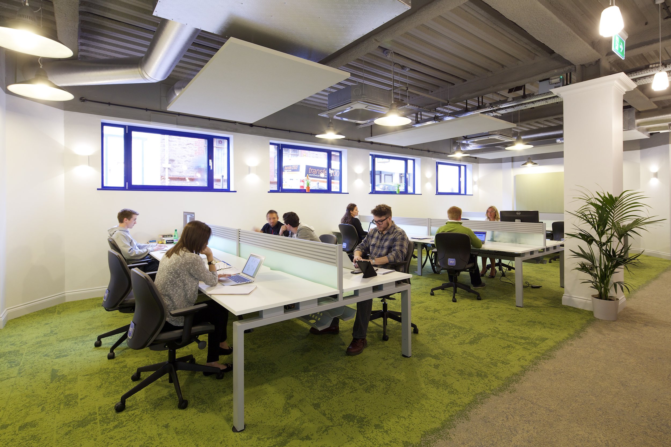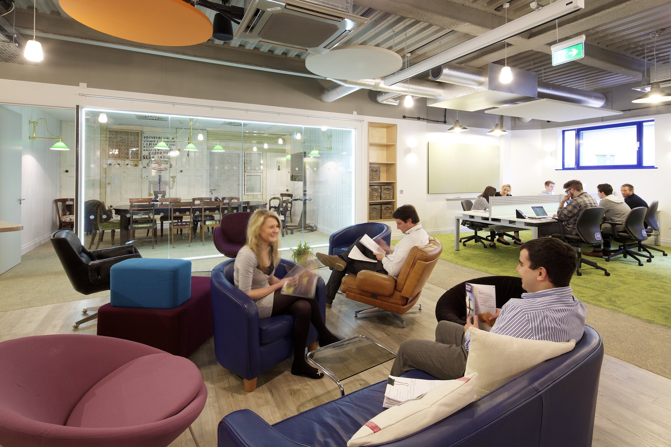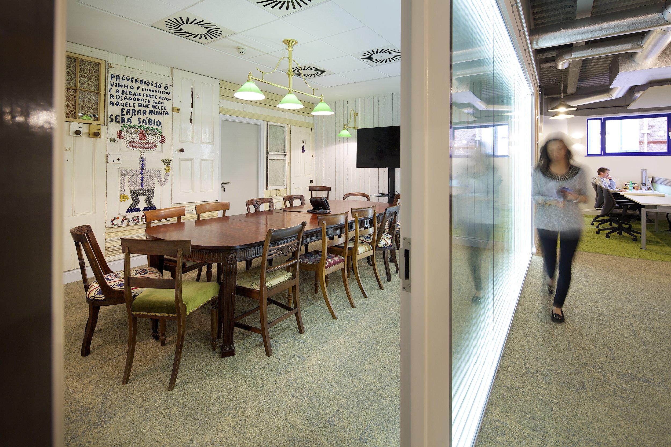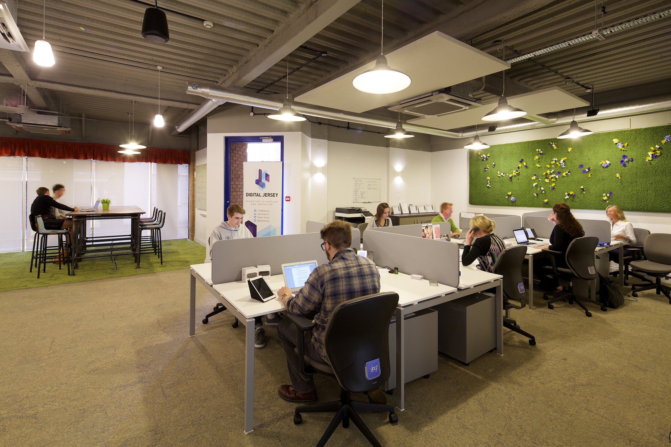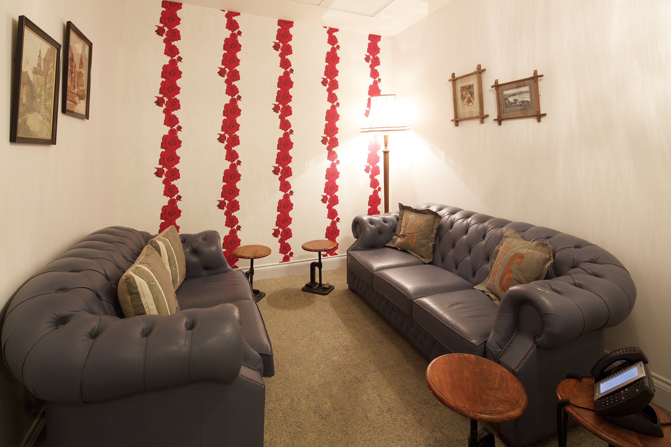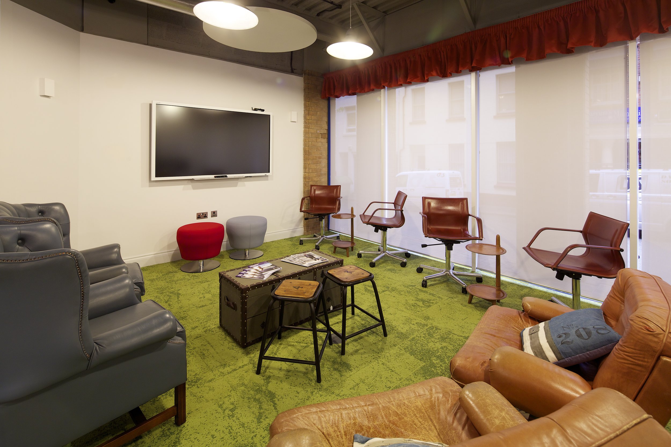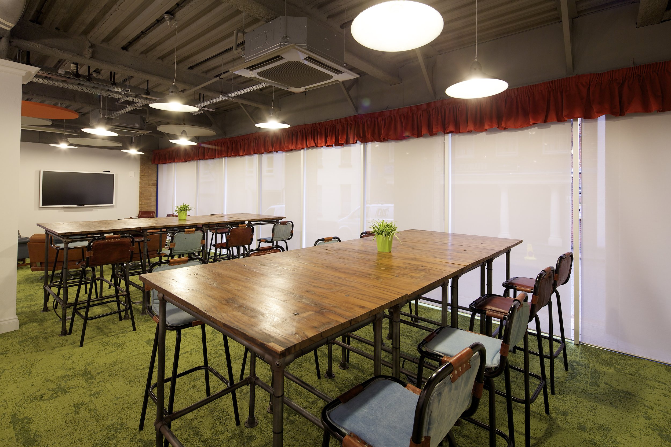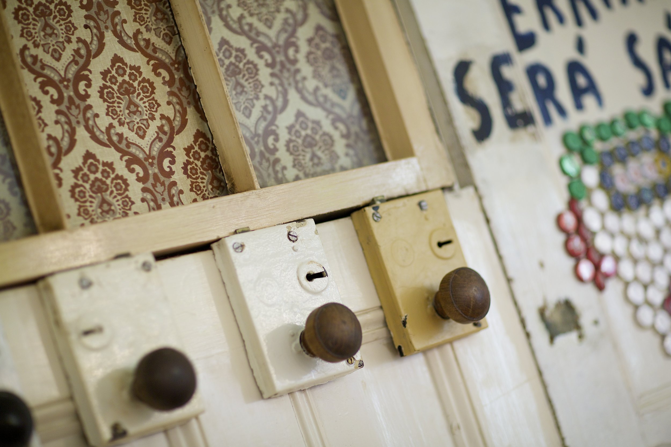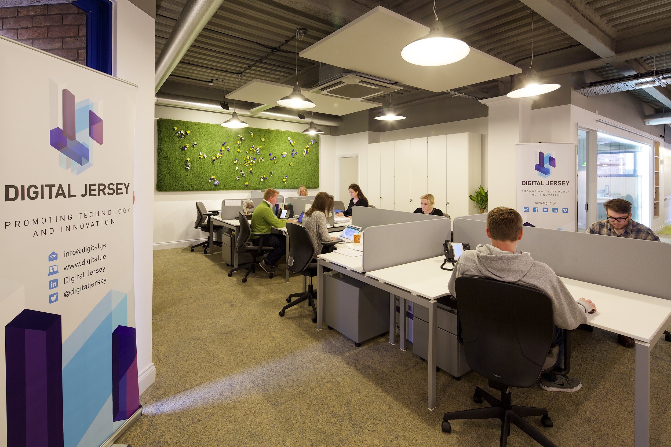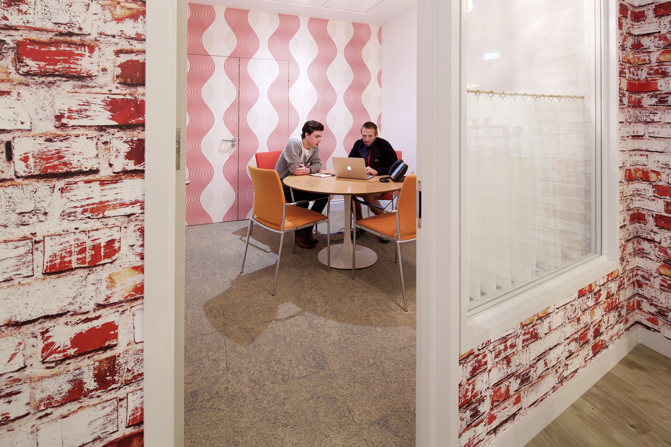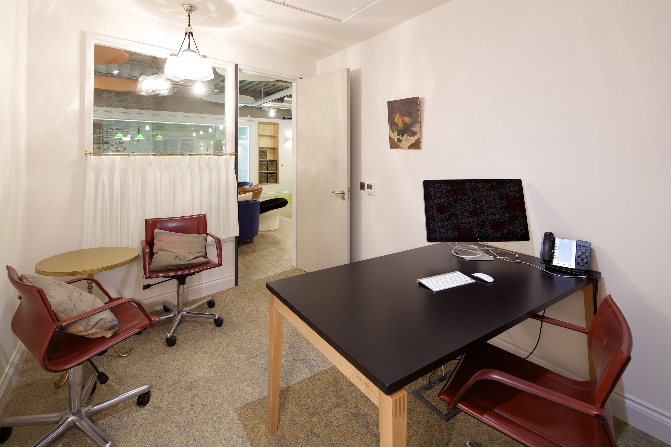We are an independent company operating throughout the Channel Islands, UK and internationally, providing property related consultancy services to a variety of high profile private, commercial and public sector clients.
Forum 3 & 4 - Digital Jersey
Client: Polygon Properties Ltd
Project type: CAT A & B office refurbishment and relocation project
Size: 300 m2 (4,000 ft2) of 2,000 m2 (21,000 ft2) total
Key Roles: Client Representative, Project Manager, Contract Administration
Sectors: Office
Location: St Helier, Jersey
Description:
The main goal of the project was to create new Digital Hub for Jersey; a collaborative working space for entrepreneurs starting out in the digital technology sector, with access to essential infrastructure, including data connectivity as well as the availability of workstations on a 24 hour basis for ‘peppercorn’ rent. Another aim was to boost digital skills in the island through creation of the Hub’s ‘Skills Zone’ a space for students to undertake training courses to assist with finding work in the industry as well as providing a venue for the young Jersey Coders to meet once a week.
The project scope involved the CAT A & B refurbishment of the ground floor of Forum 3, to create 18 co-worker spaces, a Skills Zone, an events space for presentations and workshops, 3 smaller meeting rooms, a breakout area with breakfast bar and new wc facilities. Mechanical and electrical upgrades included installation of new lighting, heating and air conditioning systems and new data infrastructure. Grass-like carpet, mismatched armchairs and a wall made entirely from doors culminated to create a ‘quirky’ and ‘funky’ look, very unlike a traditional ‘faceless’ office environment, giving Digital Jersey a real sense of place and uniqueness.
Creation of the new space was achieved through the client’s partnership with their tenant Digital Jersey and was one element of the much larger ‘Forum 3 & 4’ project involving the fit out of 6 floors across 2 adjacent office blocks. Rowney Sharman were appointed to manage the whole project completed in 2 phases, requiring careful logistical planning as tenants were still occupying parts of the building throughout the fit out. The brief was developed through close collaboration with the client, numerous tenant groups and the professional team to meet the various design and space specifications of each floor. We lead the procurement process of consultant and contractor teams, developed the strategic programme, managed and monitored the project costs and took overall responsibility for the successful delivery of the project within budget and to challenging timescales.
Forum 3
Gnd flr Digital Jersey-‘state of the art’ open plan facility including Digital Learning Hub
1st flr Stratus 2 – Contemporary multi tenant floor designed to surround central breakout area
2nd flr Cumulus 1 - Contemporary multi tenant floor designed to surround central breakout area with a similar format to Stratus 2
3rd flr Calligo – Innovative open plan work space designed to surround central breakout area. ‘up to the minute’ style to reflect Calligo’s dynamic work practices.
Forum 4
Gnd flr Bank of Singapore – Open Plan office refurbishment
1st flr Vantage Ltd – Open Plan office refurbishment
Related News: (awards etc)
The Projects Architects Axis Mason won the 2015 Jersey Design Award for ‘Best Large Scale Refurbishment’, for Digital Jersey.
Digital Jersey - Project Team

